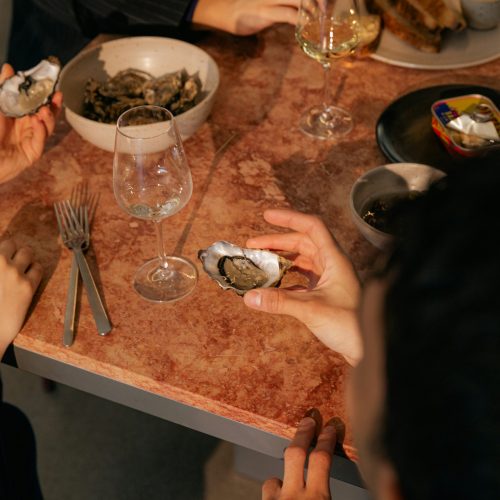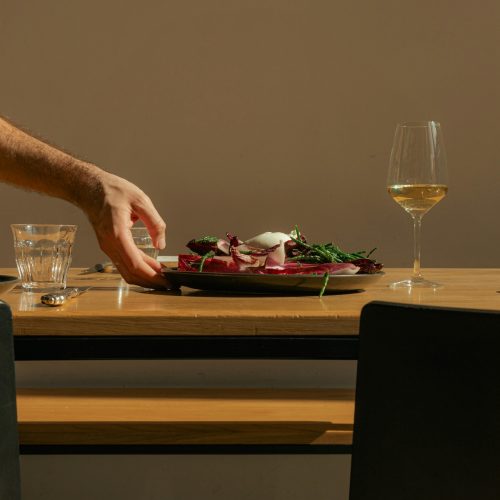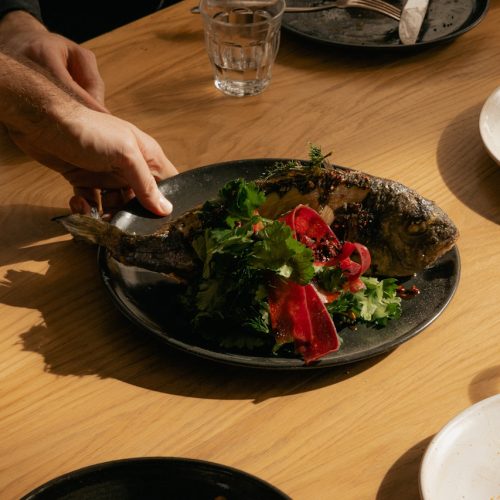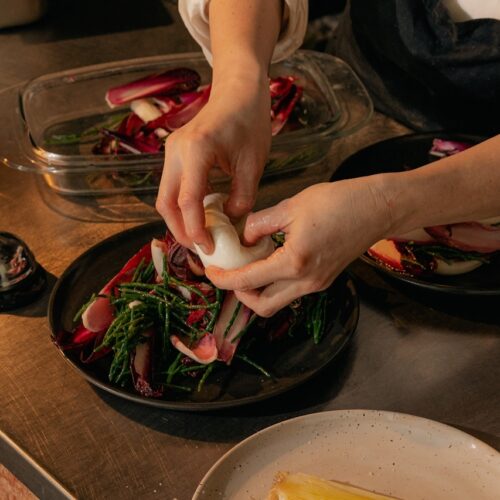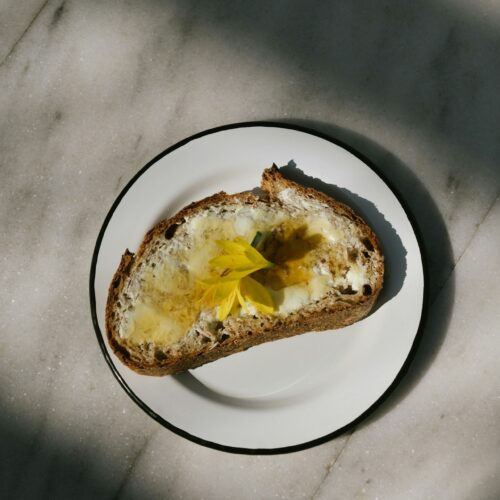REENCHANTMENT AWAITS



ICONIC BRANDS, CURATED EXPERIENCE
Lifestyle brands that creatively connect with craft, urban living and the Bangkok culture are housed in our iconic shophouse units, bustling with the energy of daily passersby.
Curated across three levels, the stores reflect Hatai’s design ethos, offering a thoughtful and elevated experience where guests can discover new favourites alongside celebrated flagship stores, experiential and experimental retail concepts, pop-up kiosks, regular events and workshops that add to the cultural atmosphere.
EXPLORE CULINARY HIGHLIGHTS
Hatai’s plentiful indoor and al fresco dining options serve up food inspiration for both locals and visitors. Chef-led, with quality ingredients and twists on tradition, there are spaces tailored to both fine dining occasions and casual eats.
The rooftop offers stunning views of the heart of the city, complemented by a vibrant food-hall at street level, while a supermarket with deli counters, to-go options and informal seating occupies the lower floor, with adjacent car park for convenience.

THE ANTIDOTE TO URBAN LIVING
The wellness haven and lifestyle destination, located on the 2nd and 3rd floors, offer guests a peaceful escape from the city’s stresses.
It features fitness retail, healthy dining options, an energising terrace workout space, and restorative spa services — all within Hatai’s health-promoting architecture designed to WELL certification standards.
The gyms and to-go food options are easily accessible to workers from nearby offices.
LEED and WELL Certification
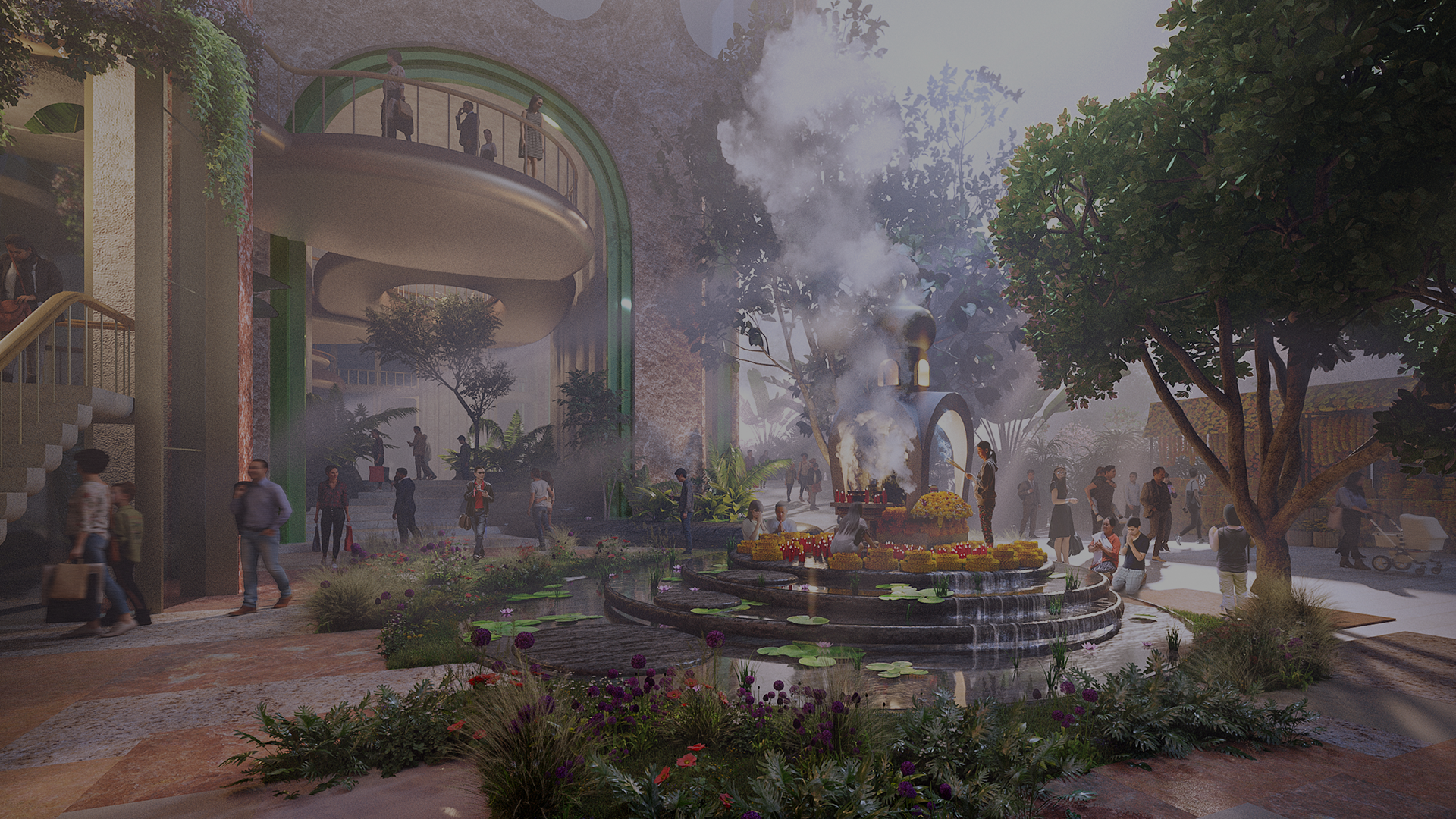

LEED Gold Certification: Hatai aims for LEED Gold certification, demonstrating our commitment to sustainability through climate action, wellness promotion, resource efficiency, biodiversity protection, and inclusive design that enhances community quality of life.
Location & Transportation
Provides access to amenities and multimodal transport, reducing vehicle reliance
specification
Utilises previously developed land, reducing environmental footprint
Provides EV charging in 5% of parking spaces
Sustainable Sites
Minimises construction pollution through comprehensive site assessment
specification
Incorporates 30%+ outdoor/green space for environmental benefits
Manages stormwater efficiently with onsite reuse systems
Implements heat island and light pollution reduction strategies
Water Efficiency
Conserves resources and reduces waste through smart water management
specification
Achieves 35%+ water savings through high-efficiency fixtures
Eliminates potable water use for irrigation
Reuses 20%+ of water for cooling towers
Energy & Atmosphere
Reduces environmental impact and operational costs through lower energy consumption
specification
Targets 20% energy reduction from ASHRAE standards
Employs high-efficiency ACMV and insulated building envelope
Employs refrigerant management to minimise ozone depletion
Materials & Resources
Minimises waste and prioritises sustainable materials through lifecycle approach
specification
Sources 15% of materials from sustainable/recycled sources
Diverts 80% of construction waste from landfills
Reduces Global Warming Potential by 10% through lifecycle analysis
Indoor Environmental Quality
Enhances occupant well-being and productivity through a healthier indoor environment
specification
Maintains a smoke-free environment
Delivers outdoor air 30% beyond ASHRAE standards
Uses low-emitting materials to improve indoor air quality
Incorporates acoustic design elements to enhance comfort
WELL Gold certification: Hatai aims for WELL Gold certification to deliver thoughtful, intentional spaces that enhance human health and well-being through evidence-based design.
air
Enhances indoor air quality to promote occupant health and comfort
specification
30%+ green space supports natural air filtration and cooling
Low-emission materials and clean construction reduce indoor pollutants
water
Ensures clean and safe water access throughout the facility
specification
Conducts regular water testing with displayed results
Implements moisture and mould management systems
Nourishment
Facilitates access to nutritious food options for occupant well-being
specification
Provides fresh produce with clear nutritional information
Cultivates a 130 sqm edible garden on-site
light
Optimises lighting conditions for visual comfort and biological health
specification
Maximises daylight access through simulation-based design
Incorporates solar shading and supplemental task lighting
movement
Encourages daily physical activity and supports ergonomic comfort
specification
Integrates ergonomic workstations and pedestrian pathways
Creates dedicated outdoor activity spaces
thermal comfort
Maintains stable and comfortable indoor environment
specification
Monitors thermal conditions with real-time displayed data
Mitigates heat through green spaces and water features
sound
Creates a well-balanced acoustic environment for improved concentration
specification
Designates specific acoustic zones with noise control
Enhances sound isolation in communal areas

materials
Reduces exposure to harmful chemicals for long-term health
specification
Restricts asbestos, mercury, and lead in construction
Limits VOC emissions through material selection
mind
Fosters connection to nature and cultural elements for mental well-being
specification
Incorporates biophilic design with natural materials
Creates restorative areas with indoor-outdoor connections
community
Builds a strong sense of inclusivity and engagement
specification
Implements universal design for all-occupant accessibility
Provides dedicated support and community gathering spaces
Discover what’s coming
